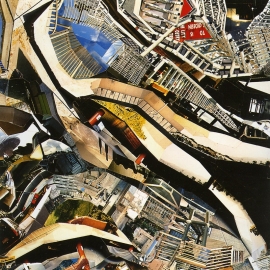Last night, I saw architect Teddy Cruz deliver a fast-paced, idea-rich presentation at the San Francisco Art Institute. In a little over an hour, he tore through a slide show covering his recent work on the social, cultural, political, and economic forces at work in communities along the US-Mexico border. The slide show itself was pretty impressive — a blend of research photography, simple PowerPoint animation, and photo collages (like the ones shown in this post, courtesy of UCSD, where Cruz teaches) that looked somewhat like maps but also somewhat like actual photos of urban density.I'd first heard of Cruz in the NYT Magazine feature from last spring, Shantytowns as a New Suburban Ideal. It details "Living Rooms at the Border," his proposed project to turn a lot in the border community of San Ysidro into a multi-use dwelling/community center/market. He discusses it in more detail in "Urban acupuncture", an article he wrote for Residential Architect Online:
Housing and density need to be seen not as an amount of units but as dwelling in relationship to the larger infrastructure of the city, which includes transportation, ecological networks, the politics and economics of land use, and particular cultural idiosyncrasies of place … In a parcel where existing zoning allows only three units of housing, the project proposes (through negotiated density bonuses and by sharing kitchens) 12 affordable housing units, a community center resulting from the adaptive reuse of an existing 1927 church, offices for Casa Familiar in the church's new attic, and a garden underpinning the community's nonconforming micro-economies, such as street markets and kiosks. In a place where current regulation allows only one use, we propose five different uses that support each other.
Cruz discusses his architectural mission in this article at the American Institute of Architecture's site: Border Postcard: Chronicles from the Edge.
